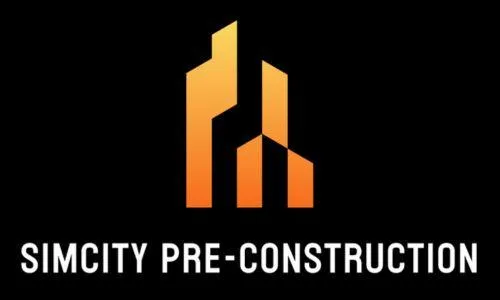

Personalized Options For Zain Wali
Based off our conversation you were looking for the following:
3 Bedrooms
Max Budget $550k
In SW, SE or NW Calgary
We've Prepared Some Options For You Below - Please Watch The Video Going Over Them
Option #1 - Townhome - Sirocco (SW Calgary)
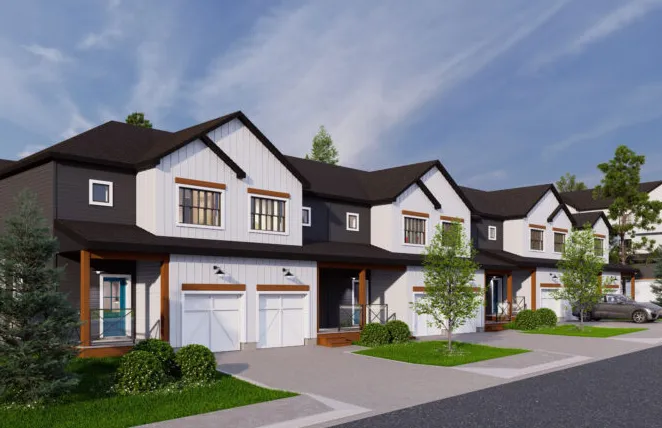
Size: D Floor Plan (Interior) - 1456 SqFt - 3 Bed + Den - 2.5 Bath; D Floor Plan (End Unit) - 1466 SqFt - 3 Bed + Den - 2.5 Bath
Pricing: Starting at $542k (includes limited time $10k off promo)
Availability: 4 - 6 units left in current phase
Parking: Attached Double Car Garage
Condo Fees: $275 - $325
Deposit Structure: 5% on first $500k, 10% on remaining balance
Features:
- Den / Office on Ground Floor
- Balcony on Second Floor
- Walk in Pantry next to Kitchen
Possession: August 2025 - January 2026
Showhome: Comparable showhome in NE Calgary
Location: See map below
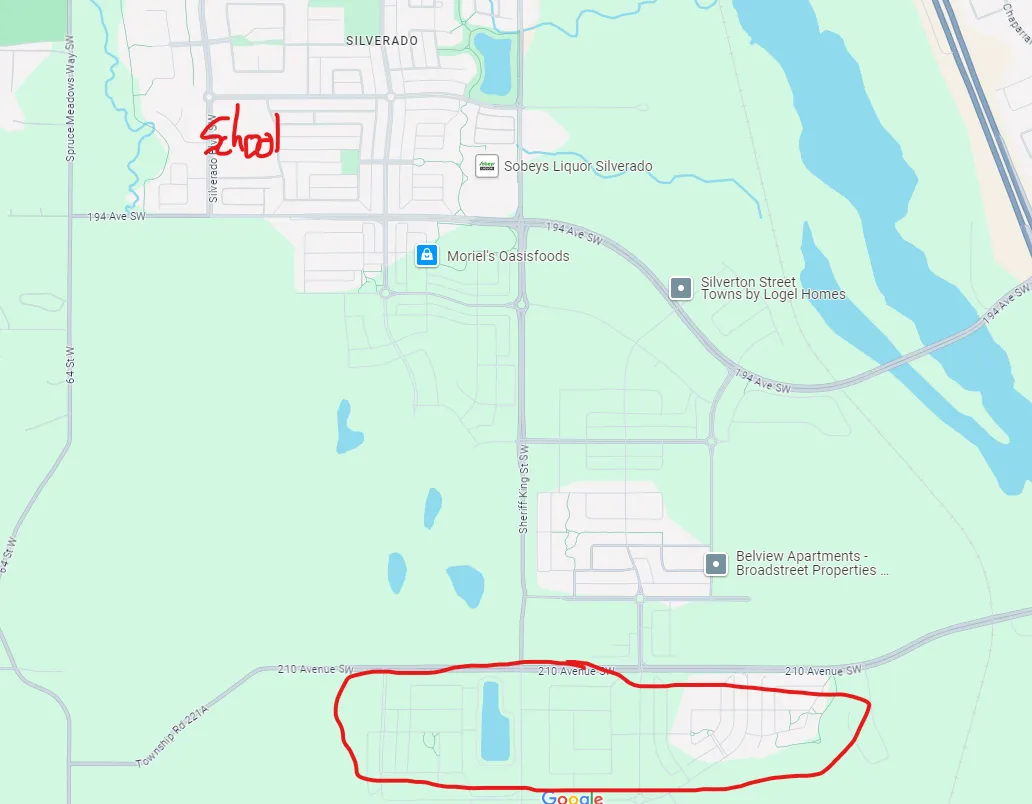
Note: You want to look at the D Floor Plan as that fits your budget
Option #2 - Townhome - Belmont (SW Calgary)
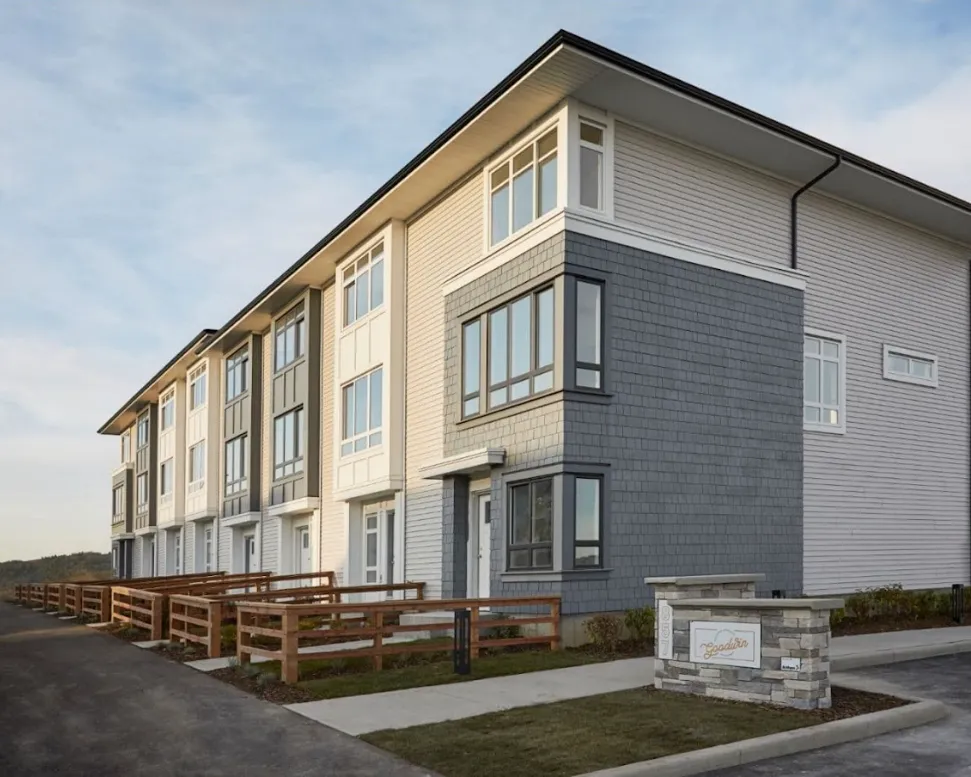
Size: F Floor Plan (Interior) - 1255 SqFt - 3 Bed / 2.5 Bath; F1 (End Unit) - 1266 SqFt - 3 Bed / 2.5 Bath
Pricing: F: $540,645 including GST; F1: $545,895 including GST
Availability: About a month ago they had ~7 F's left, ~5 F1's
Parking: Attached Double Car Garage
Condo Fees: ~$214
Deposit Structure: 5% down with pre-approval, 10% down without one [$10k due on signing of contract then remaining balance due on firming]
Features:
- Outdoor Balcony on 2nd floor
- Walk in Pantry
- Whirlpool Stainless Steel appliance package
- Quartz countertops throughout
Possession: Mid 2025 or early 2026
Showhome: Available
Location: See map below
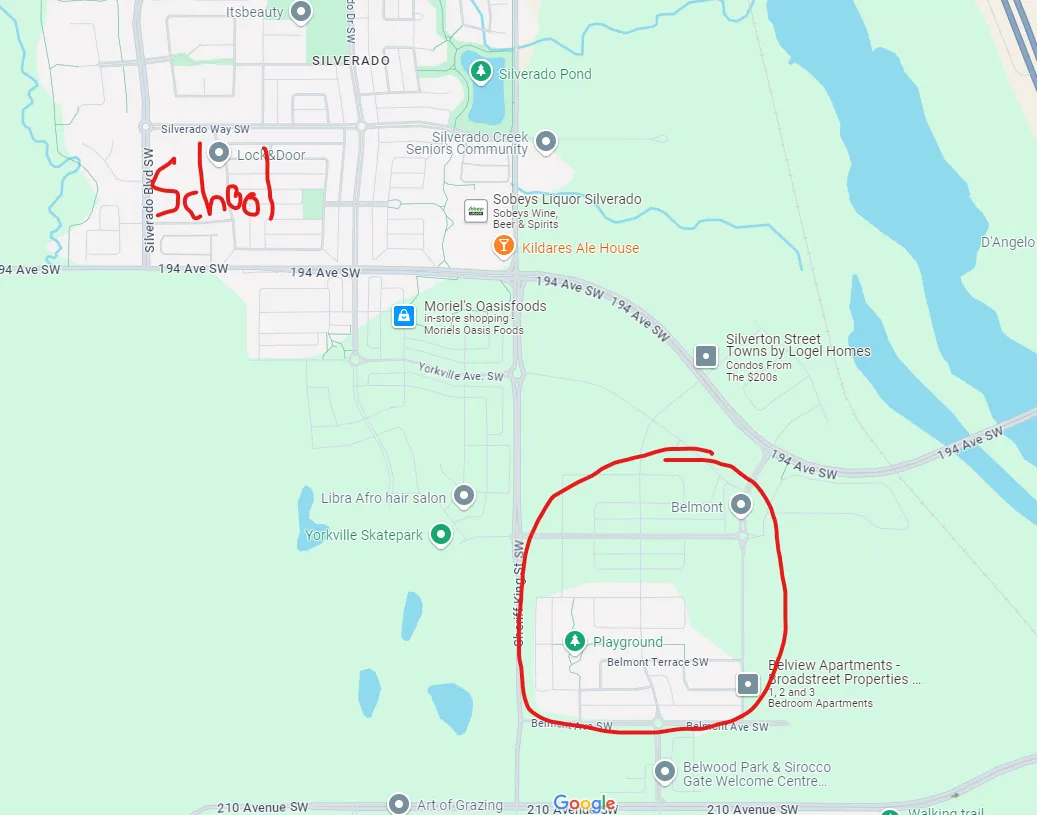
Note: You want to look at the F / F1 Floor Plan as it's the 3 bedroom model
Option #3 - Townhome - Rangeview (SE Calgary)
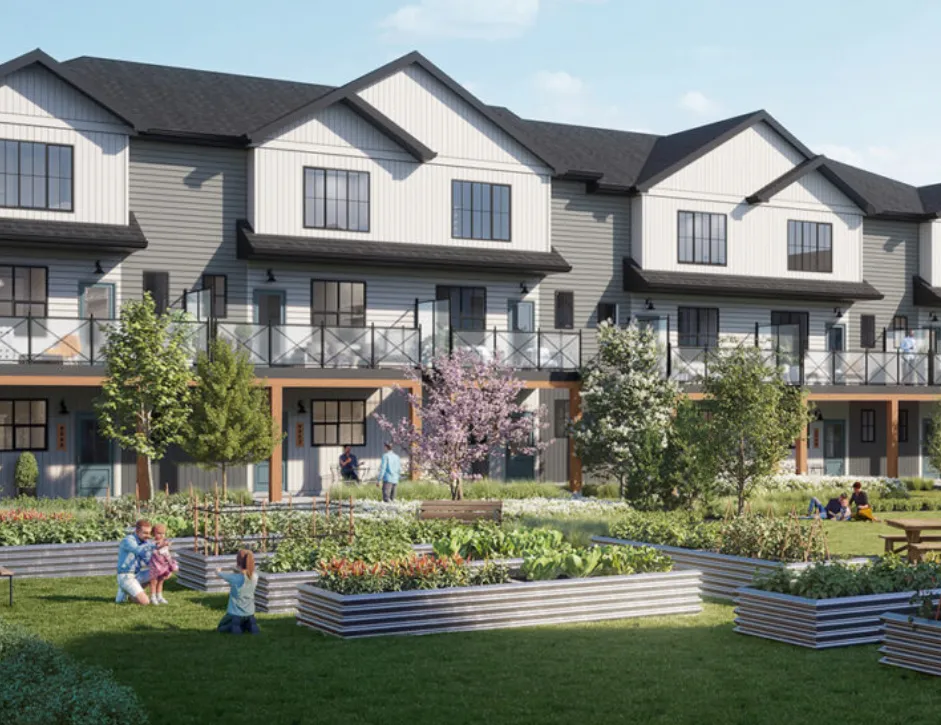
Size: D Floor Plan (Interior) - 1456 SqFt - 3 Bed + Den - 2.5 Bath; D Floor Plan (End Unit) - 1466 SqFt - 3 Bed + Den - 2.5 Bath
Pricing: Interior: $532,245 including GST; End Unit: $550,200 including GST
Availability: To confirm - they released 15 lots at the end of July
Parking: Attached Double Car Garage
Condo Fees: $275 - $325
Deposit Structure: 5% on first $500k, 10% on remaining balance
Features:
- Den / Office on Ground Floor
- Balcony on Second Floor
- Walk in Pantry next to Kitchen
Possession: June - December 2025
Showhome: Comparable showhome in NE Calgary
Location: See map below
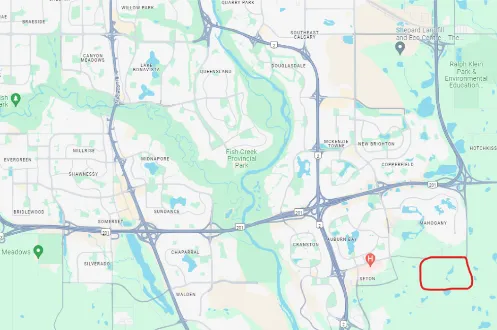
Note: You want to look at the D Floor Plan as that fits your budget
Option #4 - Townhome - Belmont (SW Calgary)
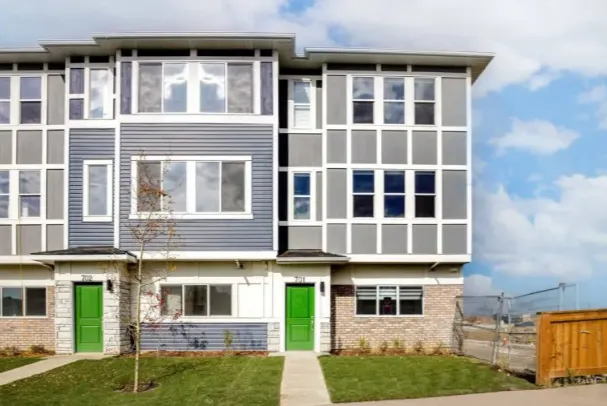
Size: 1575 SqFt - 3 Bed - 2.5 Bath
Pricing: $545,000 including GST
Availability: Handful of units left
Parking: Attached Double Car Garage
Condo Fees: $220 - $230 per month
Deposit Structure: 10% deposit due at signing with option to split 5% down and 5% in 1-4 months
Features:
- Ceiling height cabinets, 9' ceilings and stainless steel Samsung appliance package
- Choice of 5 Finish / Designer Packages
- LVP flooring on Main floor, carpet on upper, tile in bathrooms
- Quartz / Granite tops in kitchen / bathroom
- Big balcony on second floor
Possession: Anywhere from early 2025 - early 2026
Showhome: Available in a couple of weeks
Location: See map below

Schedule Your Follow Up Call Below
Get personalized guidance and clarity on your next steps in the home-buying process.
